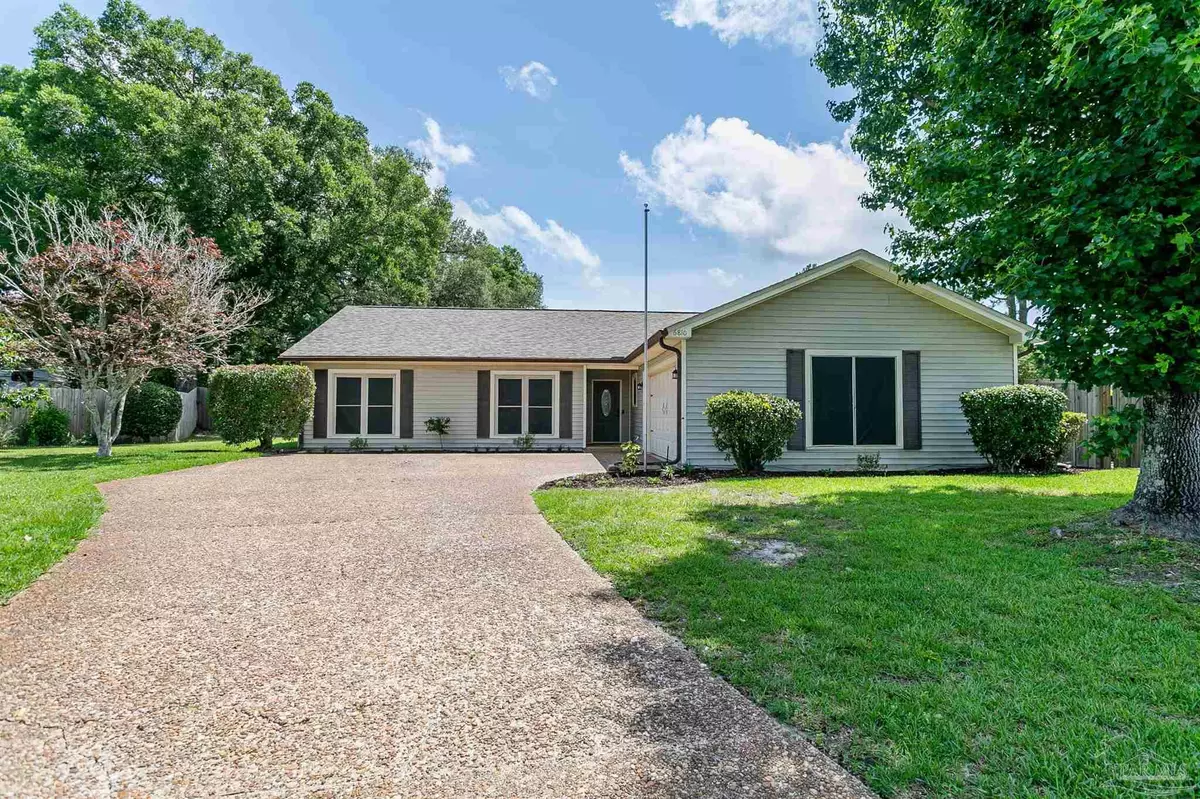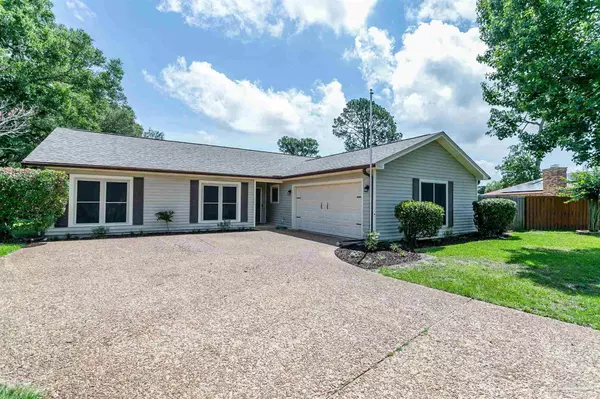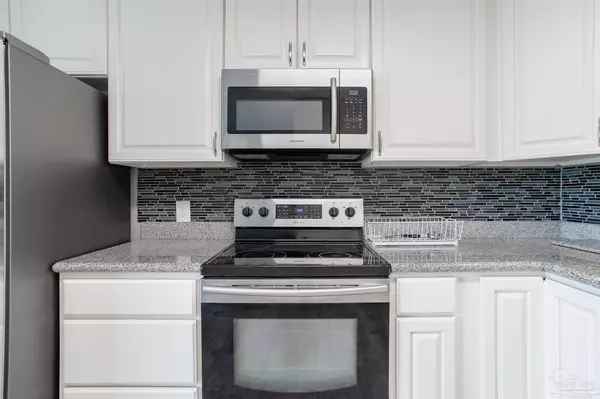Bought with Joy Haik • HomeSmart Sunshine Realty
$355,000
$364,900
2.7%For more information regarding the value of a property, please contact us for a free consultation.
3 Beds
2 Baths
2,318 SqFt
SOLD DATE : 07/31/2024
Key Details
Sold Price $355,000
Property Type Single Family Home
Sub Type Single Family Residence
Listing Status Sold
Purchase Type For Sale
Square Footage 2,318 sqft
Price per Sqft $153
Subdivision Lake Charlene
MLS Listing ID 646237
Sold Date 07/31/24
Style Traditional
Bedrooms 3
Full Baths 2
HOA Fees $14/ann
HOA Y/N Yes
Originating Board Pensacola MLS
Year Built 1977
Lot Size 0.317 Acres
Acres 0.3169
Property Description
Back on the Market to no fault of the Seller!! Welcome to your dream home! This stunning property boasts a perfect blend of luxury and comfort, offering a lifestyle of relaxation and sophistication. Step into the expansive living space flooded with natural light, adorned with beautiful grey tile flooring that sets a modern tone throughout. The heart of the home, the kitchen, is a chef's delight with stainless steel appliances, a stylish backsplash, and ample counter space for culinary creations. Neutral grey tones throughout the home create a calming ambiance, providing the perfect canvas for your personal style. Escape to your private oasis in the backyard, where a sparkling pool awaits for refreshing dips on hot summer days. Don't miss the opportunity to make this exquisite property your own and experience luxury living at its finest!
Location
State FL
County Escambia
Zoning Res Single
Rooms
Dining Room Breakfast Bar, Breakfast Room/Nook
Kitchen Updated, Solid Surface Countertops
Interior
Interior Features Baseboards, Ceiling Fan(s), Bonus Room
Heating Central, Fireplace(s)
Cooling Central Air, Ceiling Fan(s)
Flooring Tile
Fireplace true
Appliance Electric Water Heater, Built In Microwave, Dishwasher, Refrigerator
Exterior
Exterior Feature Rain Gutters
Garage 2 Car Garage
Garage Spaces 2.0
Fence Back Yard
Pool In Ground
Waterfront No
View Y/N No
Roof Type Shingle
Total Parking Spaces 2
Garage Yes
Building
Lot Description Cul-De-Sac, Interior Lot
Faces From Hwy 98 turn onto lake joanne dr. Turn onto bunker drive and then kitty hawk drive
Story 1
Water Public
Structure Type Frame
New Construction No
Others
HOA Fee Include Association
Tax ID 202S314110024004
Read Less Info
Want to know what your home might be worth? Contact us for a FREE valuation!

Our team is ready to help you sell your home for the highest possible price ASAP






