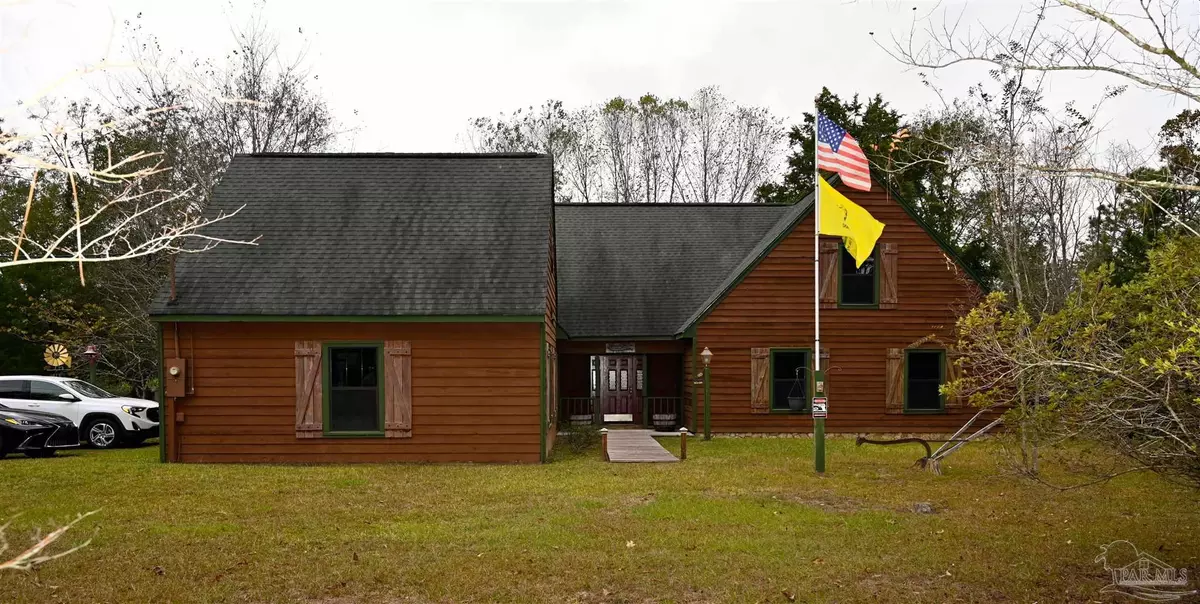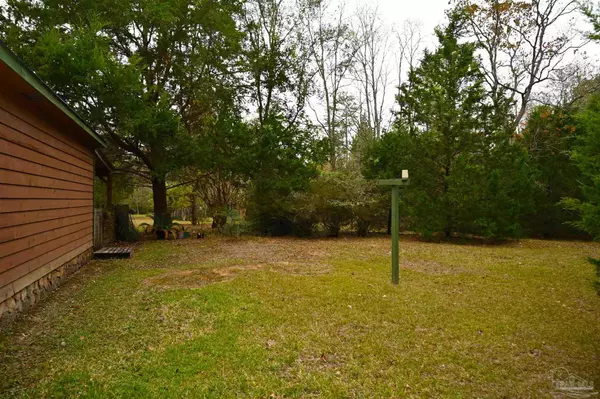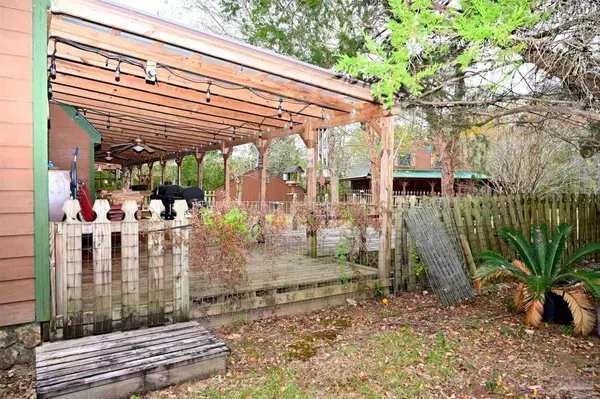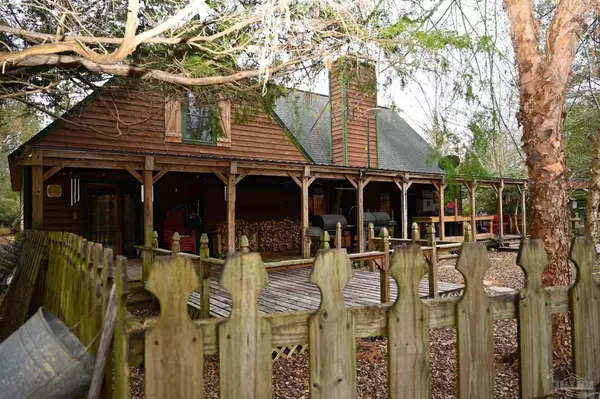Bought with Mark Haberle • Covewood Estates LLC
$540,000
$560,000
3.6%For more information regarding the value of a property, please contact us for a free consultation.
5 Beds
3.5 Baths
2,797 SqFt
SOLD DATE : 03/15/2024
Key Details
Sold Price $540,000
Property Type Single Family Home
Sub Type Single Family Residence
Listing Status Sold
Purchase Type For Sale
Square Footage 2,797 sqft
Price per Sqft $193
MLS Listing ID 636744
Sold Date 03/15/24
Style Country
Bedrooms 5
Full Baths 3
Half Baths 1
HOA Y/N No
Originating Board Pensacola MLS
Year Built 1986
Lot Size 4.842 Acres
Acres 4.8423
Property Description
My description of this property will not do it justice! Instant feeling of peace once I turned into the drive. Deer visited the property while I was there...beautiful! This rustic 5/3.5 two story home on almost 5 acres offers an enormous carport for additional vehicles or boat, two story 25x25 workshop, large greenhouse with plumbing and electricity, 2 wells, many decks, property security system...the list goes on and on. Master bedroom with french doors out to the deck. Master bath offers a cast iron claw foot tub, separate shower and antique double vanity. Two of the additional bedrooms share a jack and jill bathroom. There is a half bath for company off of the kitchen. The large kitchen offers ample cabinets, island, eat in kitchen space, cast iron farm house deep sink, two pantries and lots of light. The living room....wow! Cypress wood ceiling and wood burning fireplace. The view up to and looking down from the loft hallway is beautiful! Upstairs offers 2 bedrooms, full bath and a large bonus room that could be made into a 6th bedroom or used as a playroom, craft room, kids den...so many possibilities. Home has back up emergency lighting, property security, formal dining room, built with 2x6. You must see to appreciate! Property sold as is with seller considering minimal repairs if needed. Is not aware of anything that needs to be addressed.
Location
State FL
County Escambia
Zoning Res Single
Rooms
Other Rooms Greenhouse, Workshop/Storage
Dining Room Breakfast Bar, Eat-in Kitchen, Formal Dining Room
Kitchen Not Updated, Kitchen Island, Pantry
Interior
Interior Features Storage, Baseboards, Ceiling Fan(s), Crown Molding, High Ceilings, Vaulted Ceiling(s), Bonus Room
Heating Central, Fireplace(s)
Cooling Multi Units, Ceiling Fan(s)
Flooring Tile, Carpet, Laminate
Fireplace true
Appliance Electric Water Heater, Built In Microwave, Dishwasher, Refrigerator, Oven
Exterior
Garage 2 Car Carport, 2 Car Garage, Boat, RV Access/Parking, Garage Door Opener
Garage Spaces 2.0
Carport Spaces 2
Pool None
Utilities Available Cable Available
Waterfront No
View Y/N No
Roof Type Shingle
Total Parking Spaces 4
Garage Yes
Building
Lot Description Central Access
Faces North on hwy 29 to left on 97 to left on Pilgrim Trail. Home will be down and on the right. No sign at seller's request but GPS leads you right there.
Story 2
Water Private
Structure Type Frame
New Construction No
Others
Tax ID 143N322000011030
Security Features Security System,Smoke Detector(s)
Special Listing Condition As Is
Read Less Info
Want to know what your home might be worth? Contact us for a FREE valuation!

Our team is ready to help you sell your home for the highest possible price ASAP






