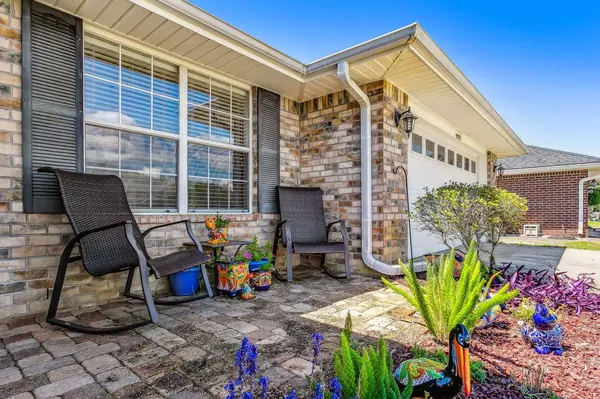Bought with Ricardo Hidalgo, Llc • EXP Realty, LLC
$415,000
$425,000
2.4%For more information regarding the value of a property, please contact us for a free consultation.
4 Beds
3 Baths
2,430 SqFt
SOLD DATE : 07/19/2023
Key Details
Sold Price $415,000
Property Type Single Family Home
Sub Type Single Family Residence
Listing Status Sold
Purchase Type For Sale
Square Footage 2,430 sqft
Price per Sqft $170
Subdivision Creetwoods
MLS Listing ID 625586
Sold Date 07/19/23
Style Traditional
Bedrooms 4
Full Baths 3
HOA Y/N No
Originating Board Pensacola MLS
Year Built 2003
Lot Size 9,147 Sqft
Acres 0.21
Property Description
HAVE YOU BEEN LOOKING FOR A 4 BEDROOM 3 BATHROOM HOME THAT IS CENTRALLY LOCATED? YOUR HOME HAS HIT THE MARKET. WALKING INTO THE HOME, YOU WILL SEE IT IS PERFECT FOR ENTERTAINING. THE FAMILY ROOM FEATURES SOARING CEILINGS, TONS OF NATURAL LIGHT AND A FIREPLACE FOR THOSE COZY WINTER NIGHTS. THE FAMILY ROOM IS OPEN TO THE UPDATED KITCHEN. THE KITCHEN IS TOP TO BOTTOM BEAUTIFUL. FROM THE QUARTZ COUNTERS AND NEW BACKSPLASH TO THE UPDATED LVP FLOORING, THE SELLERS HAVE DONE IT ALL. THERE ARE EVEN NEW STAINLESS-STEEL APPLIANCES. YOU AND YOUR GUEST CAN ENJOY A QUICK BITE SITING AT THE BREAKFAST BAR OR A QUIET EVENING IN THE FORMAL DINING ROOM. THE MASTER BEDROOM HAS A REALLY UNIQUE FLOORPLAN. IT HAS 2 MASTER BATHROOMS. ONE BATHROOM HAS A GARDEN TUB AND THE OTHER A STAND-UP SHOWER. YOU HAVE THE BEST OF BOTH WORLDS. BOTH OF THEM HAVE A PRIVATE WATER CLOSET. THE ADDITIONAL 3 BEDROOMS ARE ALL NICE SIZED AND CAN EASILY FIT YOUR NEEDS. THEY ALL HAVE GREAT CLOSET SPACE. THE SELLER RECENTLY UPDATED THE ADDITIONAL BATHROOM. THIS IS A MOVE IN READY HOME. THERE IS EVEN A BONUS ROOM. YOU COULD USE THIS SPACE AS AN OFFICE, LIVING ROOM, GAME ROOM OR CRAFT ROOM. MAYBE YOU NEED AN ADDITIONAL GUEST ROOM? CALL TODAY TO SEE THIS AWESOME HOME.
Location
State FL
County Santa Rosa
Zoning Res Single
Rooms
Dining Room Breakfast Bar, Formal Dining Room
Kitchen Updated, Pantry
Interior
Interior Features Ceiling Fan(s), Walk-In Closet(s), Bonus Room
Heating Central
Cooling Central Air, Ceiling Fan(s)
Flooring Carpet
Appliance Electric Water Heater, Dishwasher, Disposal
Exterior
Exterior Feature Sprinkler
Parking Features 2 Car Garage, Garage Door Opener
Garage Spaces 2.0
Fence Back Yard
Pool None
Utilities Available Cable Available
View Y/N No
Roof Type Shingle
Total Parking Spaces 2
Garage Yes
Building
Lot Description Central Access
Faces HWY 98 TO NORTH ON WHISPERING PINES BLVD, RIGHT ON NAPLES LN, LEFT ON HERITAGE CIR, RIGH ON DYNASTY LN
Story 1
Water Public
Structure Type Frame
New Construction No
Others
HOA Fee Include None
Tax ID 142S26077200D000050
Pets Description Yes
Read Less Info
Want to know what your home might be worth? Contact us for a FREE valuation!

Our team is ready to help you sell your home for the highest possible price ASAP






