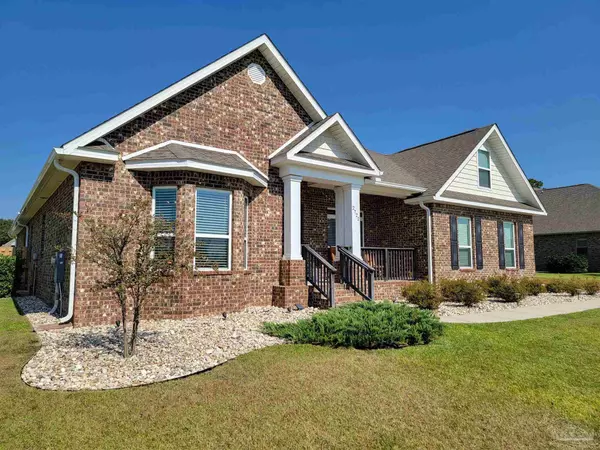
5 Beds
3 Baths
3,431 SqFt
5 Beds
3 Baths
3,431 SqFt
Key Details
Property Type Single Family Home
Sub Type Single Family Residence
Listing Status Contingent
Purchase Type For Sale
Square Footage 3,431 sqft
Price per Sqft $198
Subdivision Ashley Plantation
MLS Listing ID 654487
Style Contemporary,Craftsman
Bedrooms 5
Full Baths 3
HOA Fees $600/ann
HOA Y/N Yes
Originating Board Pensacola MLS
Year Built 2019
Lot Size 0.500 Acres
Acres 0.5
Lot Dimensions 124X175
Property Description
Location
State FL
County Santa Rosa
Zoning Res Single
Rooms
Dining Room Formal Dining Room
Kitchen Not Updated
Interior
Interior Features Bonus Room, Office/Study
Heating Heat Pump
Cooling Heat Pump, Ceiling Fan(s)
Flooring Carpet
Appliance Electric Water Heater
Exterior
Garage 3 Car Garage
Garage Spaces 3.0
Pool Gunite
Community Features Pool
Waterfront No
View Y/N No
Roof Type Shingle
Total Parking Spaces 3
Garage Yes
Building
Lot Description Interior Lot
Faces From Woodbine Road, north Quintette Road approximately 3 miles. Turn left onto Alderbrook Blvd. In .5 miles turn left onto Acriera Avenue. Then in .2 miles turn left onto Elkhorn Drive. In .3 miles the home is on your left.
Story 1
Water Public
Structure Type Brick,Frame
New Construction No
Others
HOA Fee Include Association,Management,Recreation Facility
Tax ID 232N30007700K000290






