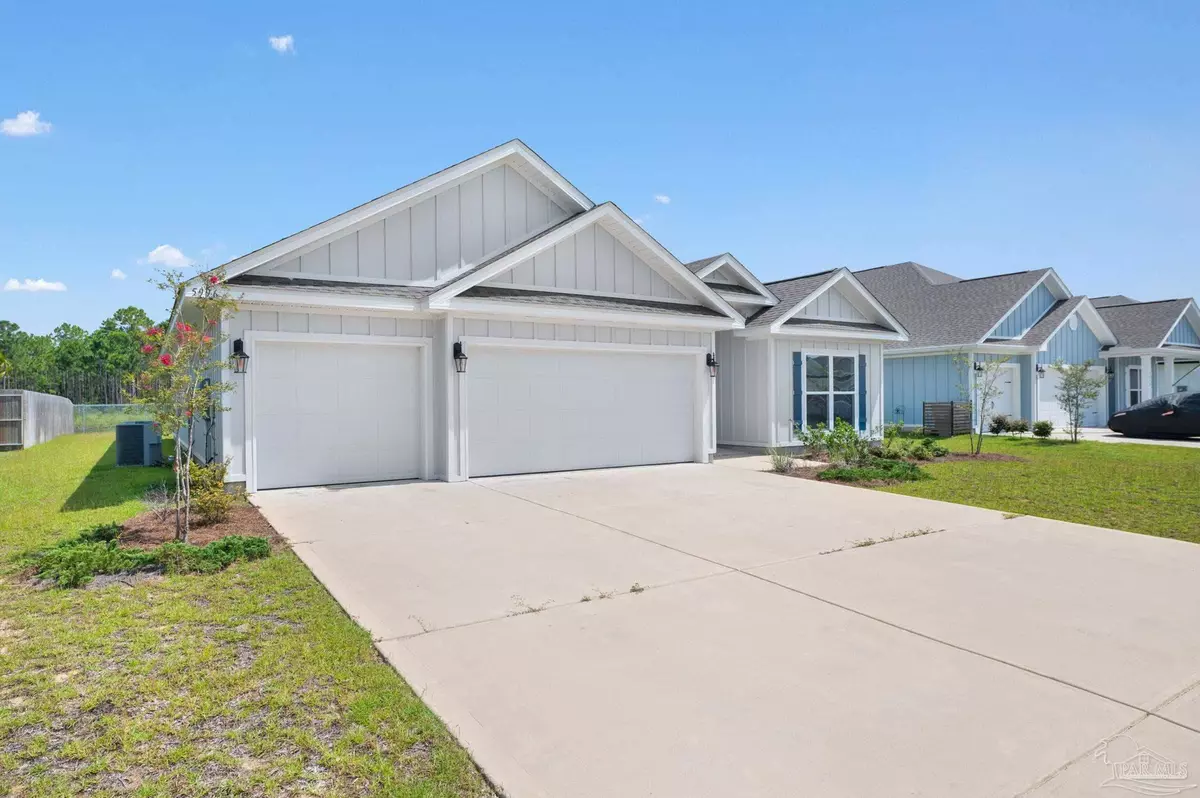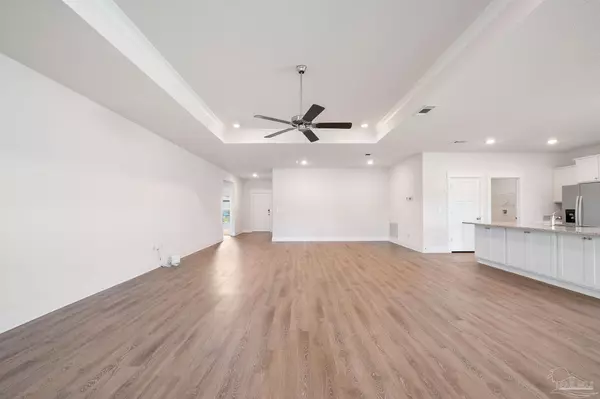
4 Beds
3 Baths
2,296 SqFt
4 Beds
3 Baths
2,296 SqFt
Key Details
Property Type Single Family Home
Sub Type Single Family Residence
Listing Status Active
Purchase Type For Sale
Square Footage 2,296 sqft
Price per Sqft $217
Subdivision Forest Bay Estates
MLS Listing ID 649185
Style Craftsman
Bedrooms 4
Full Baths 3
HOA Fees $800/ann
HOA Y/N Yes
Originating Board Pensacola MLS
Year Built 2021
Lot Size 9,583 Sqft
Acres 0.22
Lot Dimensions 70' x 140'
Property Description
Location
State FL
County Santa Rosa
Zoning County,Res Single
Rooms
Dining Room Kitchen/Dining Combo, Living/Dining Combo
Kitchen Not Updated, Granite Counters, Kitchen Island, Pantry
Interior
Interior Features Baseboards, Ceiling Fan(s), Recessed Lighting, Walk-In Closet(s), Smart Thermostat, Office/Study
Heating Central
Cooling Central Air, Ceiling Fan(s)
Flooring Carpet
Appliance Electric Water Heater, Built In Microwave, Dishwasher, Disposal, Refrigerator, ENERGY STAR Qualified Dishwasher, ENERGY STAR Qualified Refrigerator, ENERGY STAR Qualified Water Heater
Exterior
Exterior Feature Sprinkler
Garage 3 Car Garage, Front Entrance, Oversized, Garage Door Opener
Garage Spaces 3.0
Pool None
Community Features Pool, Pavilion/Gazebo, Picnic Area
Utilities Available Cable Available, Underground Utilities
Waterfront No
View Y/N No
Roof Type Shingle,Gable,Hip
Total Parking Spaces 3
Garage Yes
Building
Lot Description Central Access, Interior Lot
Faces From Hwy 98 turn into Bergren Rd, turn right on River Birch Rd, turn right into Heather's Place on Redberry Dr, turn right on Cloudberry Dr and follow the road until Forest Bay Ave. Turn right and right again on Rassmussen Rd, turn right on Forest Bay Ave. The house is on the right.
Story 1
Water Public
Structure Type Frame
New Construction No
Others
HOA Fee Include Association,Deed Restrictions,Management,Recreation Facility
Tax ID 162S27125800G000170
Security Features Security System,Smoke Detector(s)
Pets Description Yes






