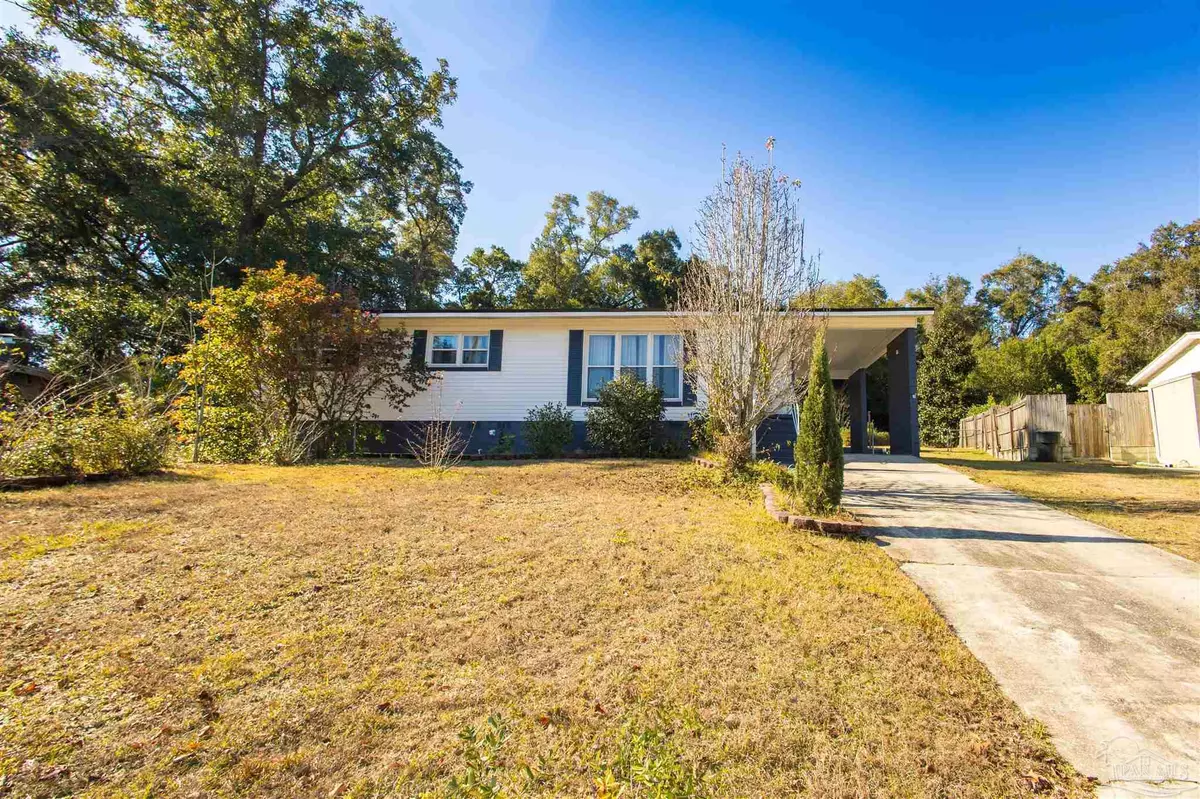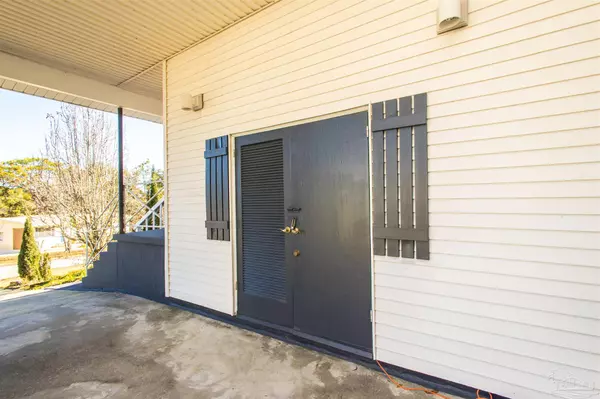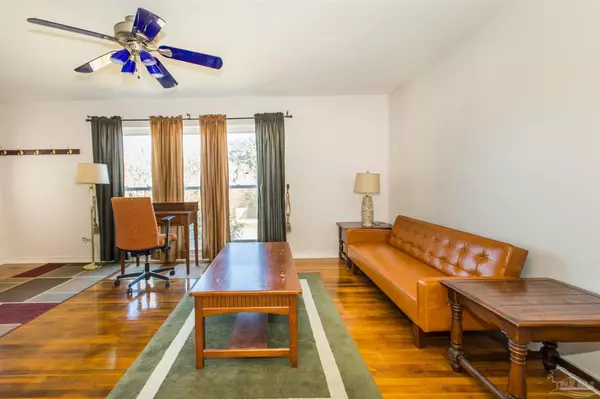
3 Beds
2 Baths
2,130 SqFt
3 Beds
2 Baths
2,130 SqFt
Key Details
Property Type Single Family Home
Sub Type Single Family Residence
Listing Status Active
Purchase Type For Sale
Square Footage 2,130 sqft
Price per Sqft $129
Subdivision Springdale
MLS Listing ID 638485
Style Ranch
Bedrooms 3
Full Baths 2
HOA Y/N No
Originating Board Pensacola MLS
Year Built 1957
Lot Size 0.380 Acres
Acres 0.38
Property Description
Location
State FL
County Escambia
Zoning Res Single
Rooms
Other Rooms Yard Building
Dining Room Eat-in Kitchen, Formal Dining Room, Living/Dining Combo
Kitchen Updated, Kitchen Island, Solid Surface Countertops, Stone Counters
Interior
Interior Features Storage, Baseboards, Ceiling Fan(s), High Speed Internet, Walk-In Closet(s), Bonus Room
Heating Central
Cooling Central Air
Flooring Hardwood, Tile
Appliance Electric Water Heater, Dishwasher, Microwave
Exterior
Exterior Feature Rain Gutters
Garage 2 Car Carport
Carport Spaces 2
Fence Back Yard, Chain Link
Pool None
Waterfront No
View Y/N No
Roof Type Shingle
Total Parking Spaces 2
Garage No
Building
Lot Description Central Access
Faces 9TH Avenue heading south, Cross over south of bayoui blvd past Publix. Make a right on Springhill and 3rd left on Crestwood
Story 1
Water Public
Structure Type Block,Frame
New Construction No
Others
Tax ID 481S30000006003






