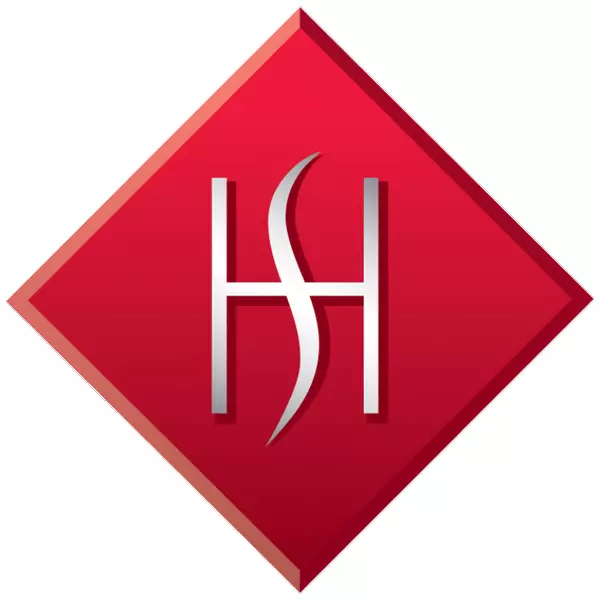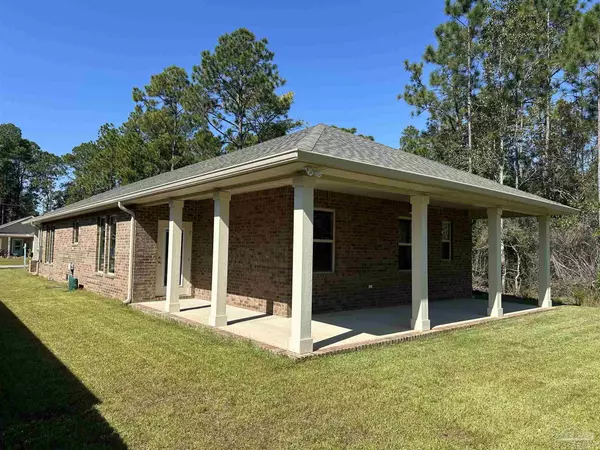
3 Beds
2 Baths
1,655 SqFt
3 Beds
2 Baths
1,655 SqFt
Key Details
Property Type Single Family Home
Sub Type Single Family Residence
Listing Status Active
Purchase Type For Sale
Square Footage 1,655 sqft
Price per Sqft $195
Subdivision Avalon Beach
MLS Listing ID 635685
Style Craftsman
Bedrooms 3
Full Baths 2
HOA Y/N No
Originating Board Pensacola MLS
Year Built 2024
Lot Size 6,969 Sqft
Acres 0.16
Lot Dimensions 50x140
Property Description
Location
State FL
County Santa Rosa
Zoning County,Res Single
Rooms
Dining Room Breakfast Bar
Kitchen Updated, Granite Counters, Kitchen Island, Pantry
Interior
Interior Features Baseboards, Ceiling Fan(s), Crown Molding, High Ceilings, High Speed Internet, Recessed Lighting, Walk-In Closet(s)
Heating Central
Cooling Central Air, Ceiling Fan(s), ENERGY STAR Qualified Equipment
Flooring Tile
Appliance Electric Water Heater, Built In Microwave, Dishwasher, Disposal, Refrigerator, ENERGY STAR Qualified Dishwasher, ENERGY STAR Qualified Refrigerator, ENERGY STAR Qualified Appliances, ENERGY STAR Qualified Washer
Exterior
Exterior Feature Sprinkler, Rain Gutters
Garage Garage, Garage Door Opener
Garage Spaces 1.0
Pool None
Waterfront No
View Y/N No
Roof Type Shingle,Gable,Hip
Total Parking Spaces 1
Garage Yes
Building
Lot Description Central Access
Faces Interstate 10 to exit 22, go north off of the exit turn right or east onto San Blas, left onto Summer St., second house on the left
Story 1
Water Public
Structure Type Brick,Frame
New Construction Yes
Others
HOA Fee Include None
Tax ID 401N280090525000140
Security Features Smoke Detector(s)






